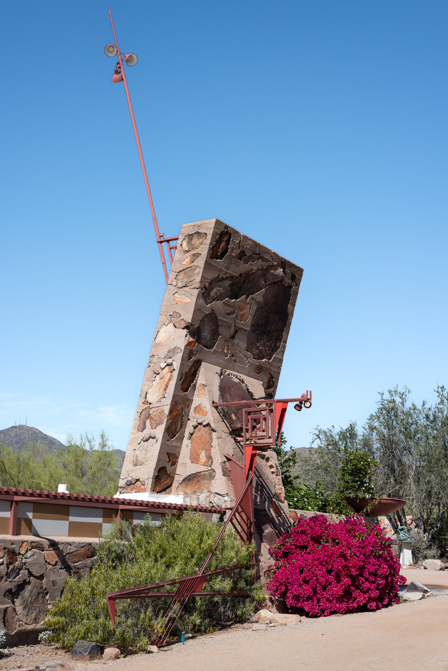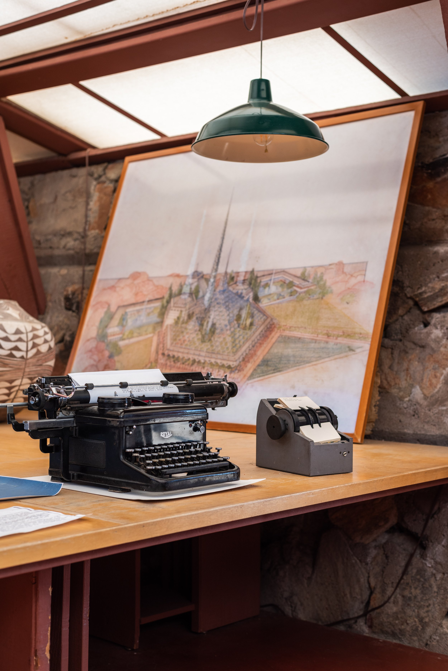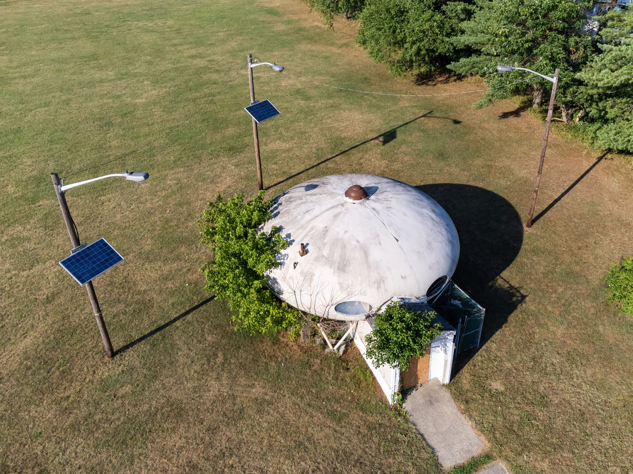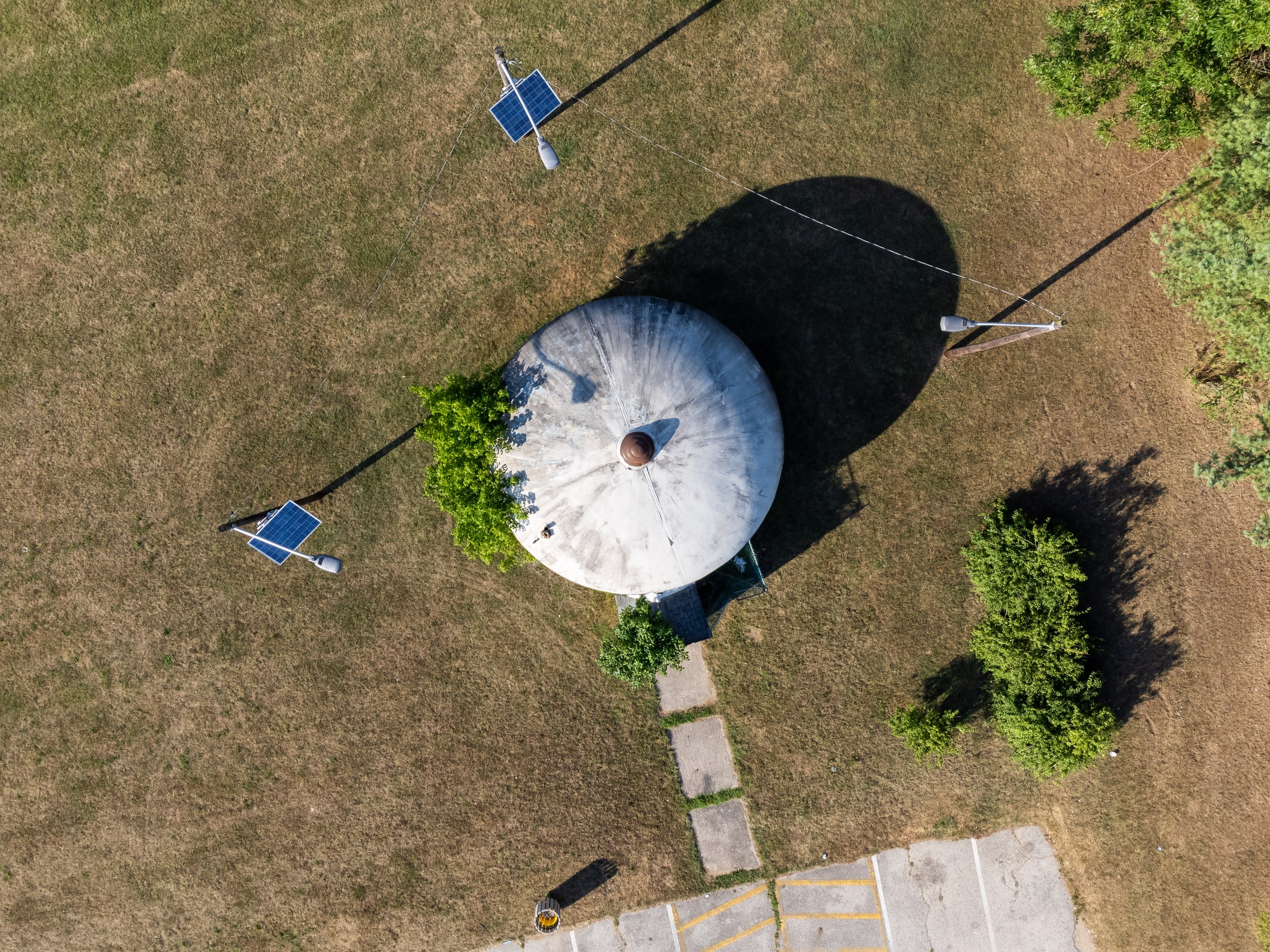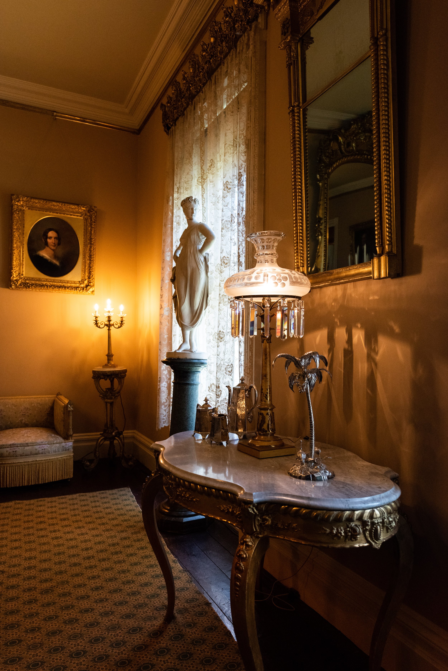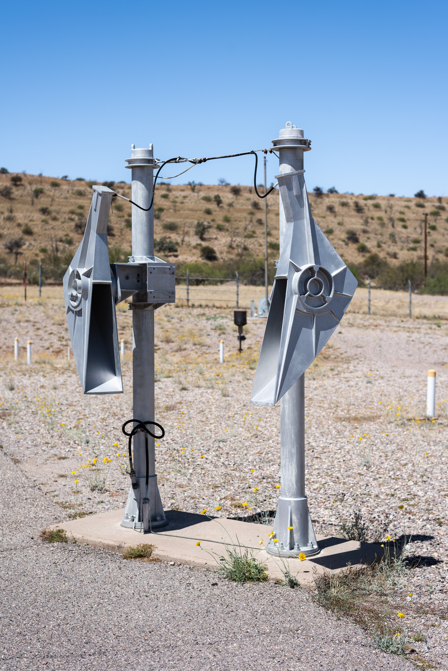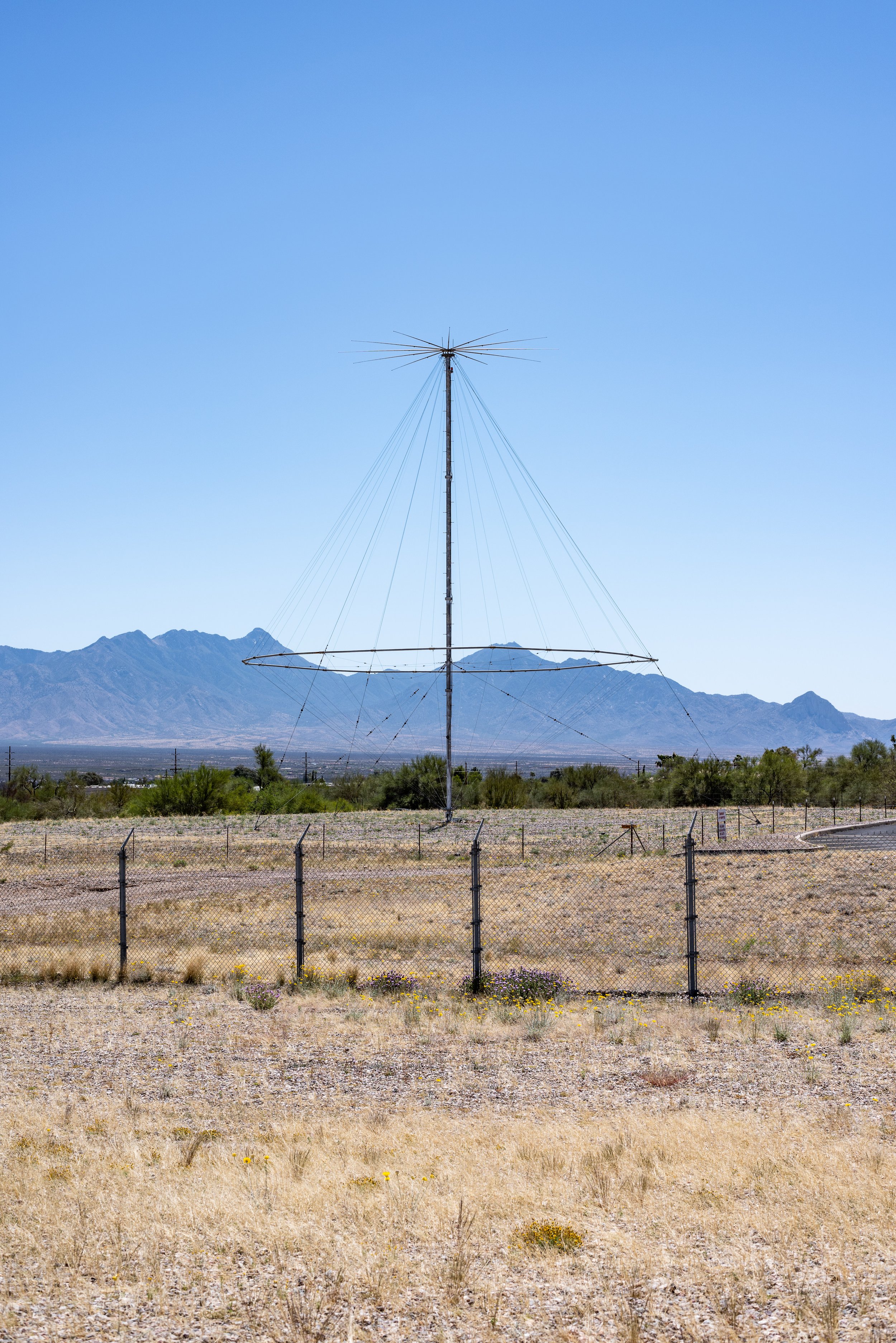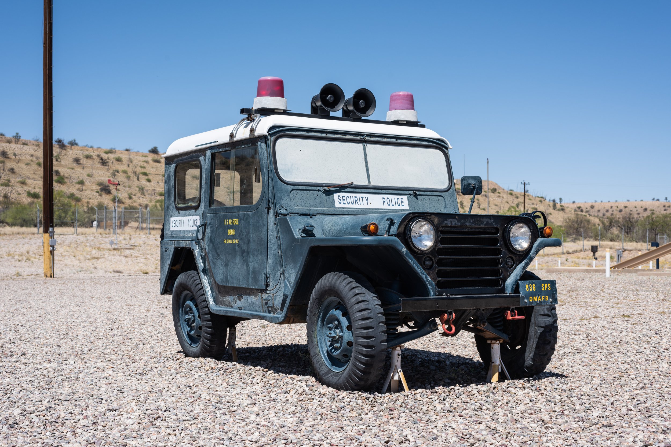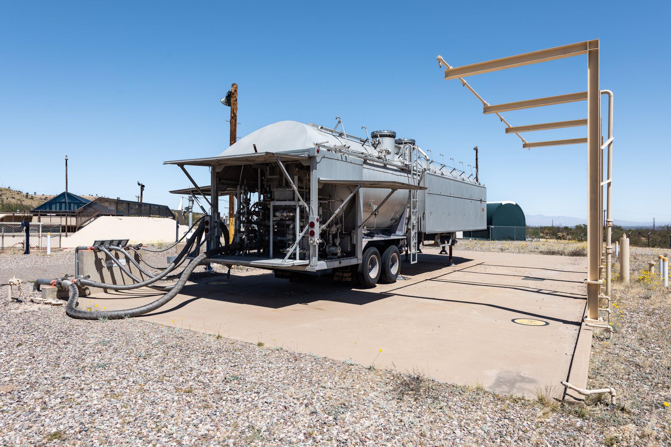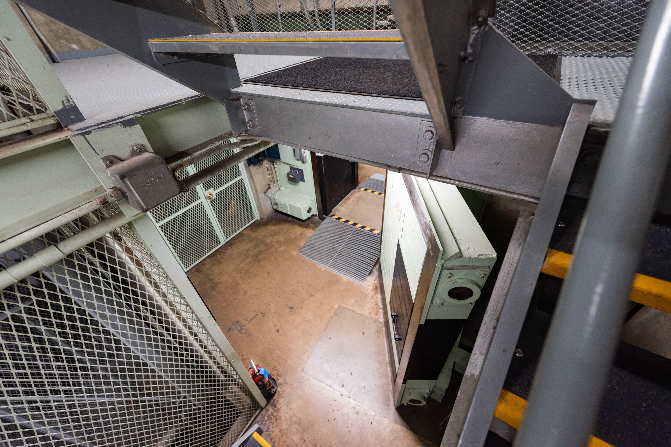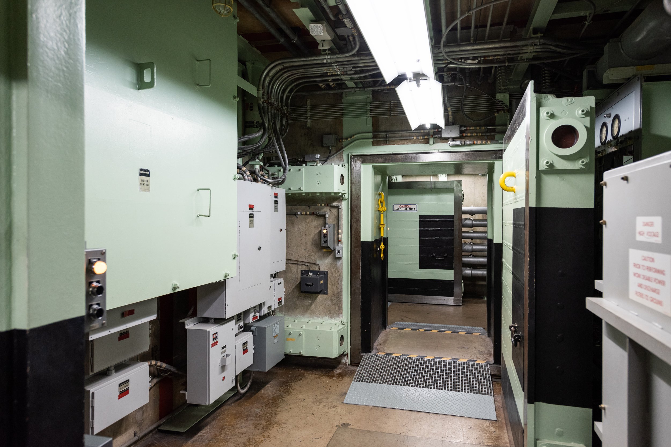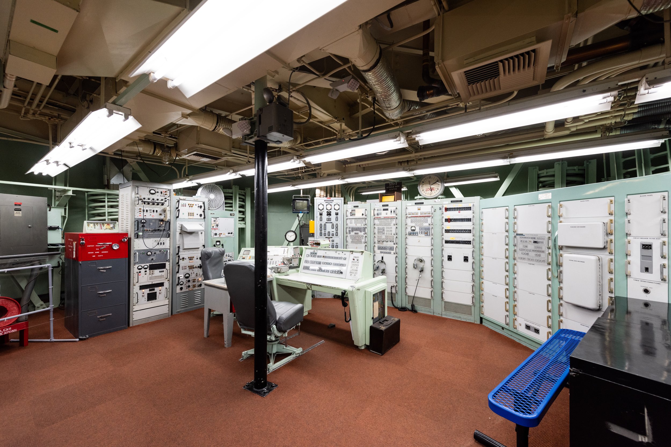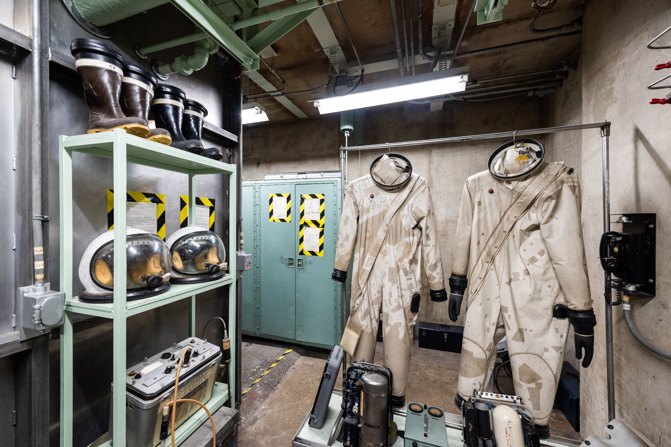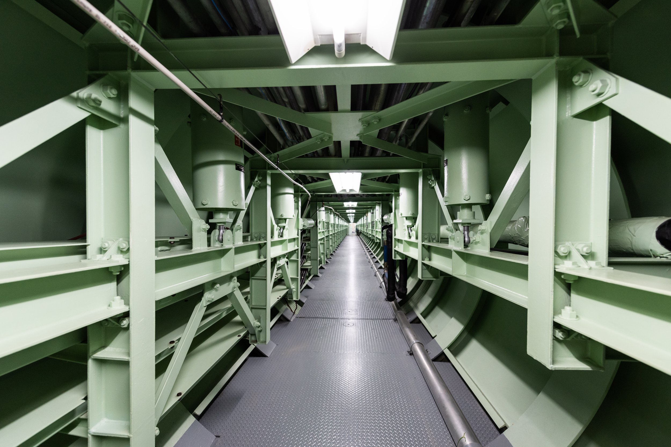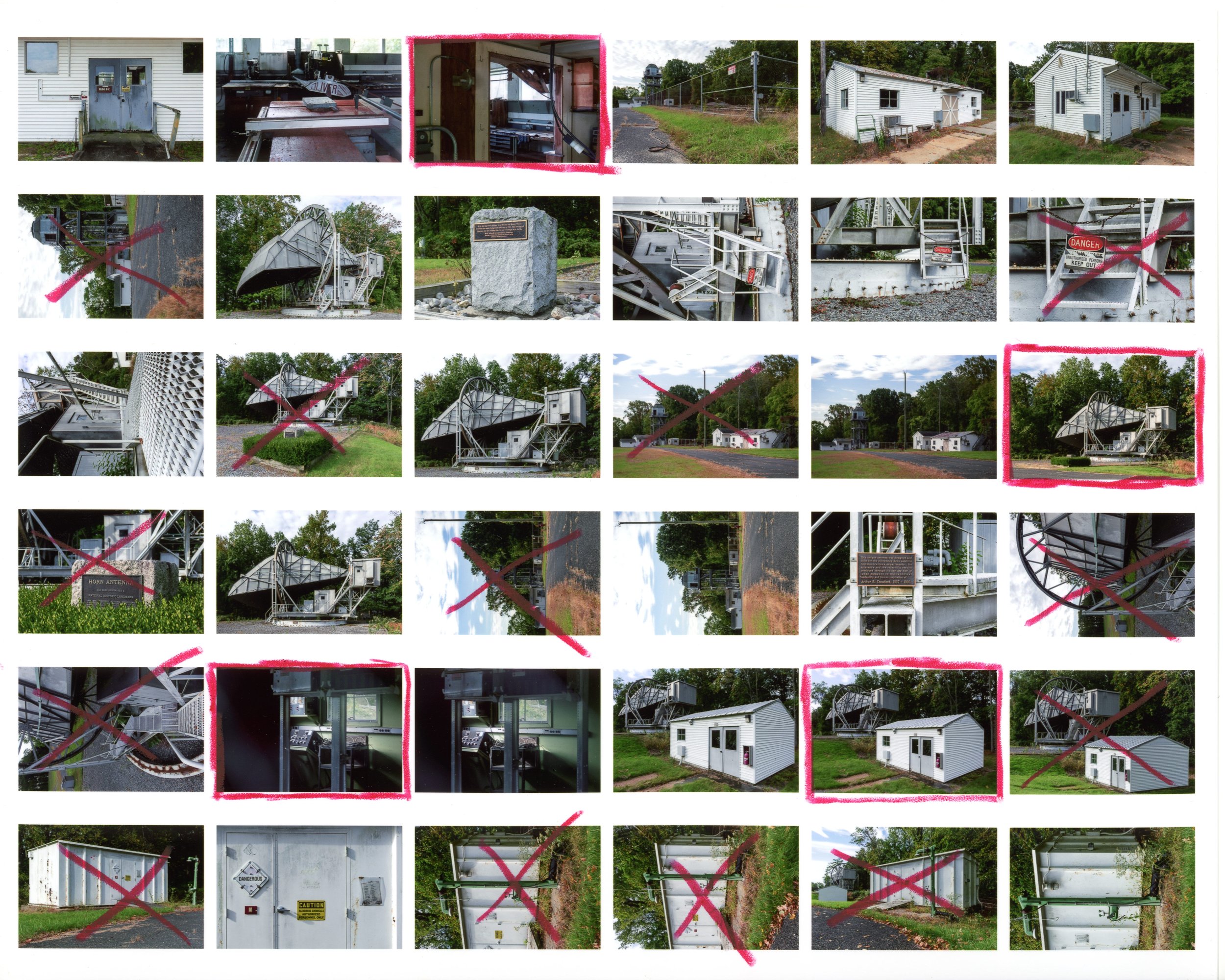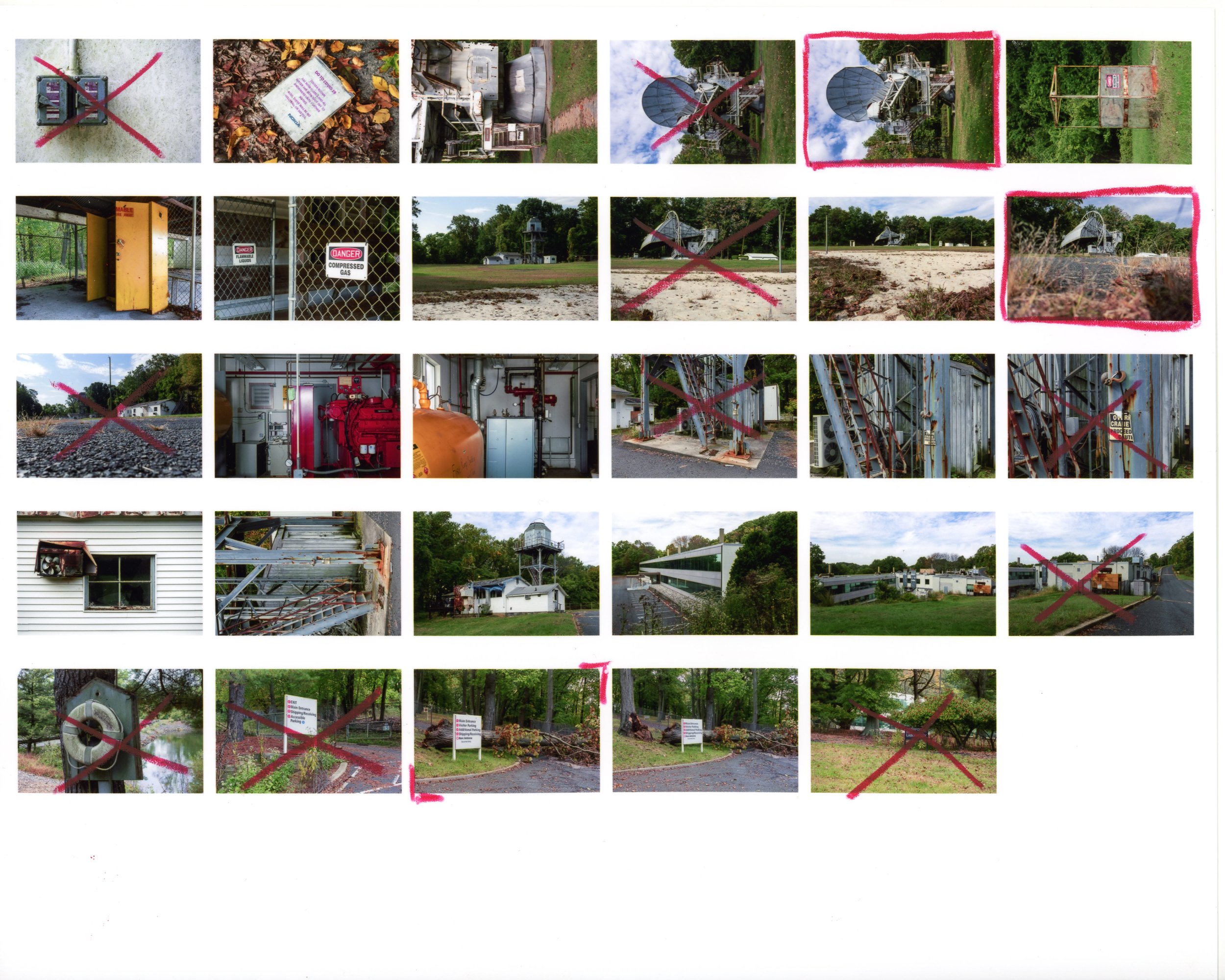Taliesin West, Frank Lloyd Wright’s summer design campus, began life as a patch of barren desert in Northeast Scottsdale. From 1937 until his death in 1959, Wright and his entourage of apprentices and staff escaped the harsh Wisconsin winters via the Arizona desert. Today, the site is owned and managed by the Frank Lloyd Wright Foundation which offers audio and guided tours of the facilities. I stopped by on my way through Arizona, having flown into Phoenix before heading south to the Mexican border.
The odd glass elements installed around the property were part of an exhibit entitled “Chihuly in the Desert”, which showcased the work of Dale Chihuly. His glass sculptures were also installed at the Desert Botanical Garden I visited earlier in the day.
Wright’s first foray into the Arizona desert was as a rustic camp, dubbed Ocatilla, which was comprised of multiple wood frame cabins with canvas roofs. This first camp was established when Wright and his draftsmen were working on a handful of projects in the Phoenix area. A camp was a more economical solution than costly hotel rooms for the cash-strapped architect, and the total cost for the compound was about a season’s worth of accommodations at a Phoenix area hotel. Ultimately each cabin came out to around $200 ($3,418 in 2022). Wright abandoned the camp as his Phoenix area commissions evaporated with the stock market crash of 1928, .
Taliesin West started life in 1937 when the search began for a permanent winter home for the Wright Fellowship in the Phoenix area. Apprentices would pay $650 per year to work with Wright, but Foundation members found themselves implementing the very designs they were learning to draft. This free labor was instrumental in building everything from the winding access road to the last building completed by Wright in 1957, the Pavilion. Apprentices lived in tents away from the core buildings while construction was in progress, and dormitories weren’t completed until 1941. Even still, there were only 14 rooms in the newly completed Apprentice Court. A communal kitchen and dining room served meals at the camp.
Constructed of materials native to the desert itself, Taliesin West is anchored to the desert through foundations of desert sand, cement, and rocks acquired onsite (dubbed “desert masonry”). Buildings, paths, and spaces are oriented to complement the movement of the sun and showcase desert views. Large boulders featuring petroglyphs are installed prominently throughout the landscape and were scavenged from across the property.
The first structure on the tour, and the oldest occupied structure onsite, is Frank Lloyd Wright’s business office. A larger drafting studio, pictured below, was constructed afterwards as a space for his apprentices to work. Just a short distance from the office is a vault, built of desert masonry and designed to protect the irreplaceable drawings churned out by the Fellowship. To harness the natural lighting and breezes that swept through the desert, Wright experimented with canvas as a roofing material around Taliesin West. Tightly stretched over redwood frames, the canvas proved to have poor durability in the Arizona summers. After his death, fiberglass and acrylic panels replaced canvas to improve performance while maintaining the benefits of a retractable roof.
The audio tour I followed takes you on a loop through Taliesin West, starting in Wright’s business office and continuing to the garden room, the Kiva (a theater turned library, then back into a theater), the drafting studio, and finally the Cabaret. Like any Wright crafted building, the design element of “compression and release” is pervasive. I found myself ducking left and right just to squeeze into the Garden Room or under the portal heading to the Kiva. The tactic certainly works, making the space you’re about to enter feel bigger than it is, but I don’t think Wright designed these structures with 6’ tall people in mind. If I could take a trip back I’d do a longer guided tour, which wasn’t an option on the day I visited. I think that’s one of the reasons I enjoyed my tour of the Robbie House in Chicago more than Taliesin West - the audio tour just doesn’t provide the same experience as a knowledgeable guide.



